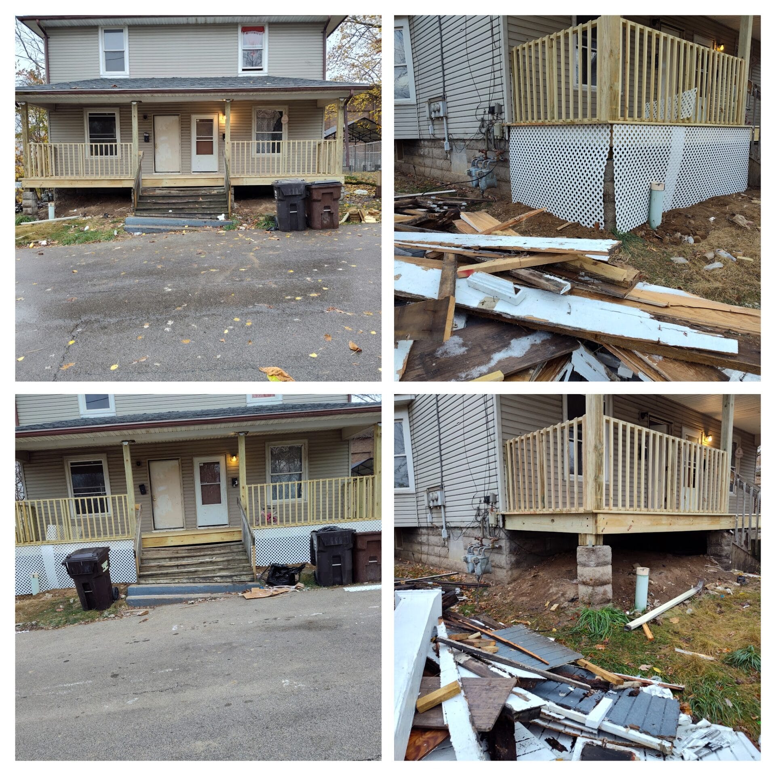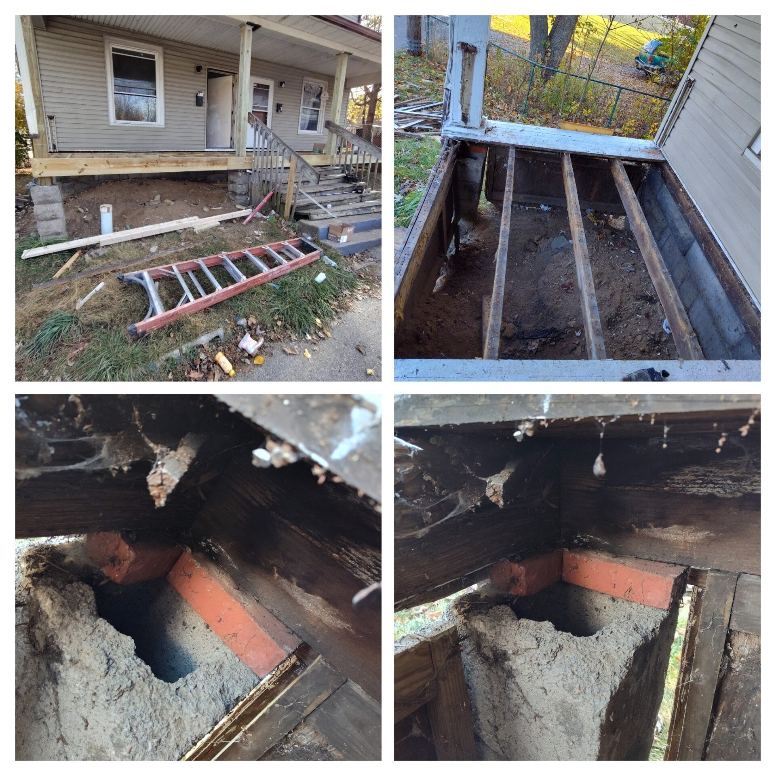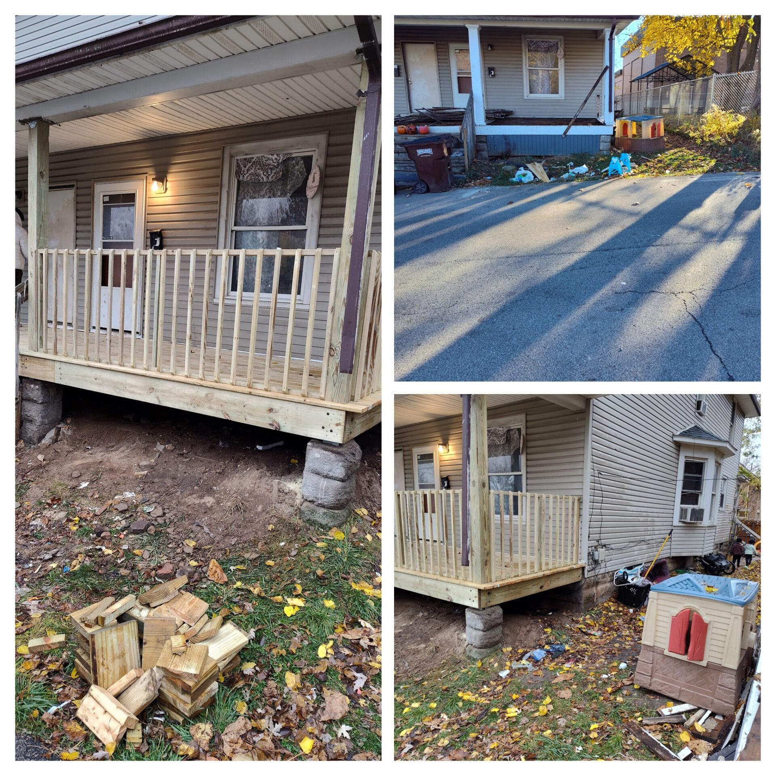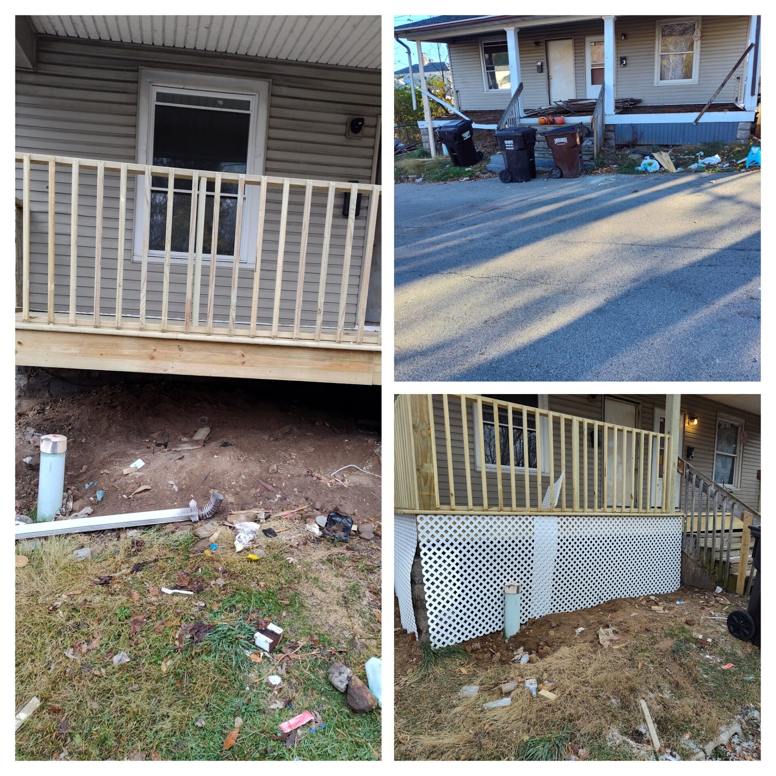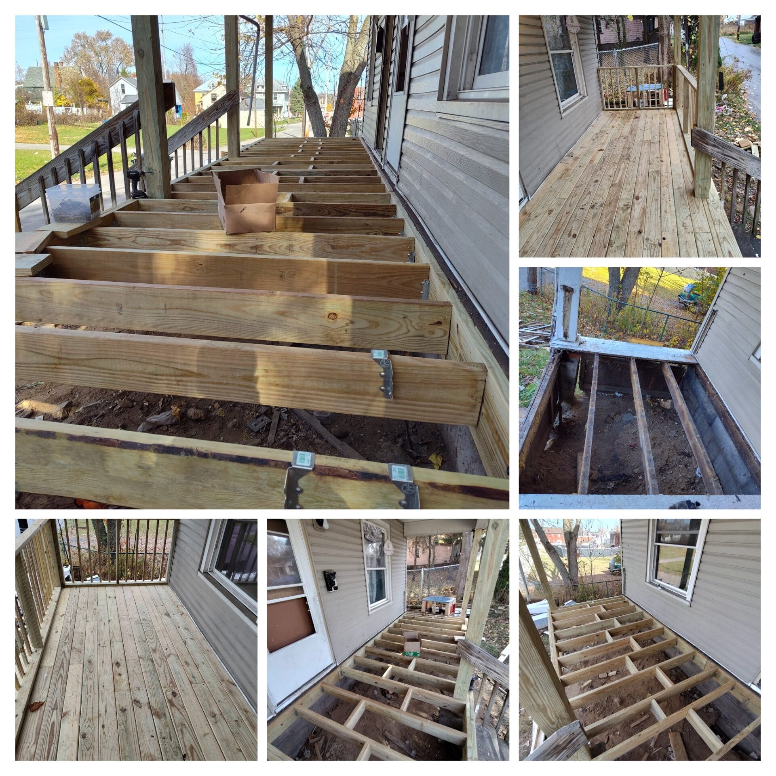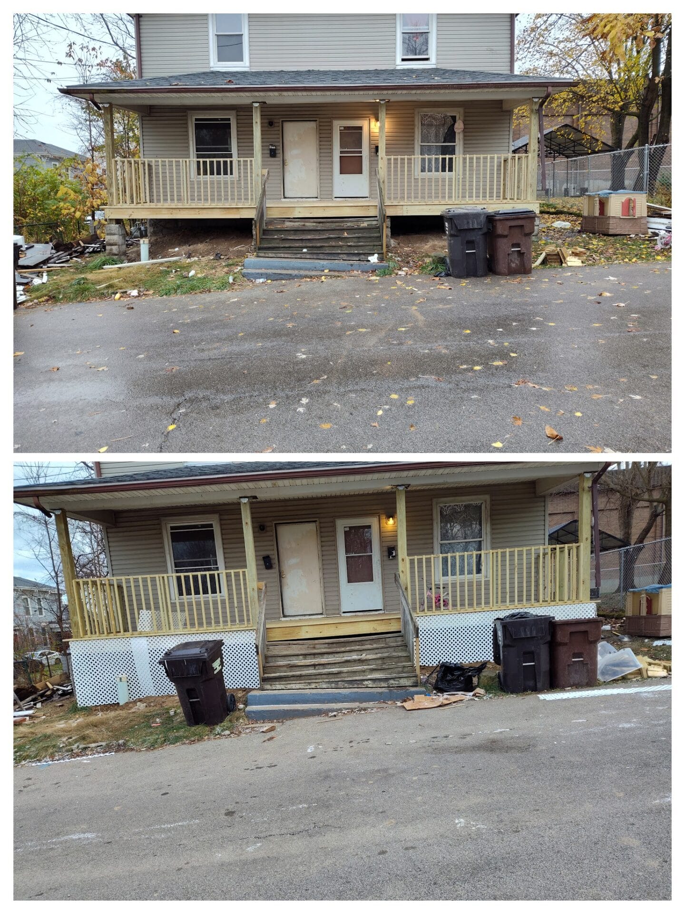Welcome
This is our Porch & Deck gallery page. Here are photos taken of all the porch and decks that we have completed. If you have any questions, please feel free to contact us and one of our team members will gladly assist you.
10 Locust St.
Customer just wanted their back doorsteps leading out onto their deck widened to full length of the bottom of the door.
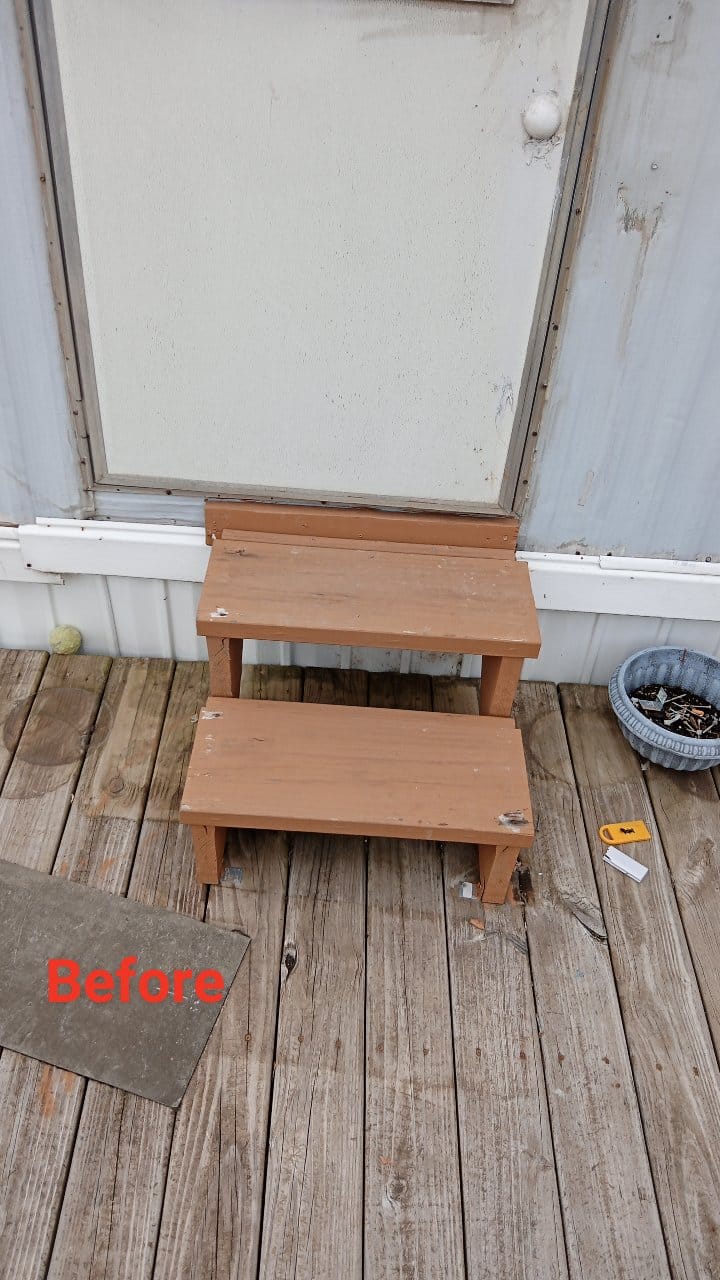
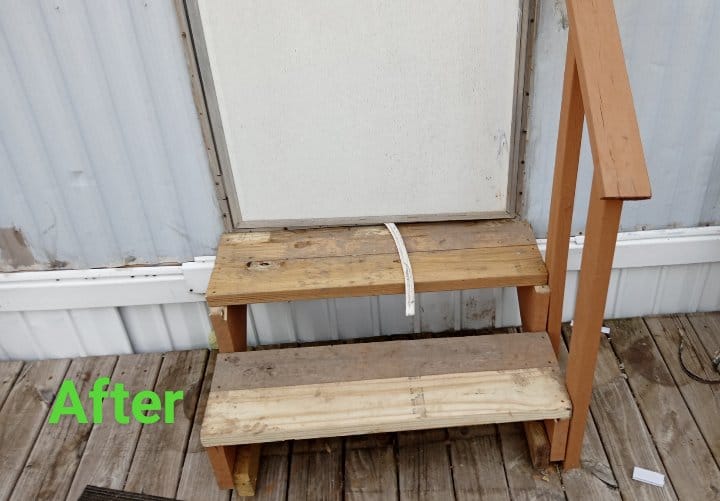
138 Weldon Ave
The client contacted us about their back porch stairs had broken and was unsafe to walk on. When we arrived, the stairs were quite obvious that they needed to be replaced. The old stairs were old and deteriorated. We removed all the deteriorated steps and strings and even the old back plate. We installed a new 2″x6″ back plate and mounted 3 new stair stringers. Originally there was only 2 stringers, so we added a 3rd for more stability and support. We also braced the bottom of the stringers with 2″x4″ braces to help keep the ends of the strings from moving from side to side and adds extra stability to the stringers. We mounted the new step tread boards and riser boards, once we had all of them installed, we went ahead and re-attached the hand railing.
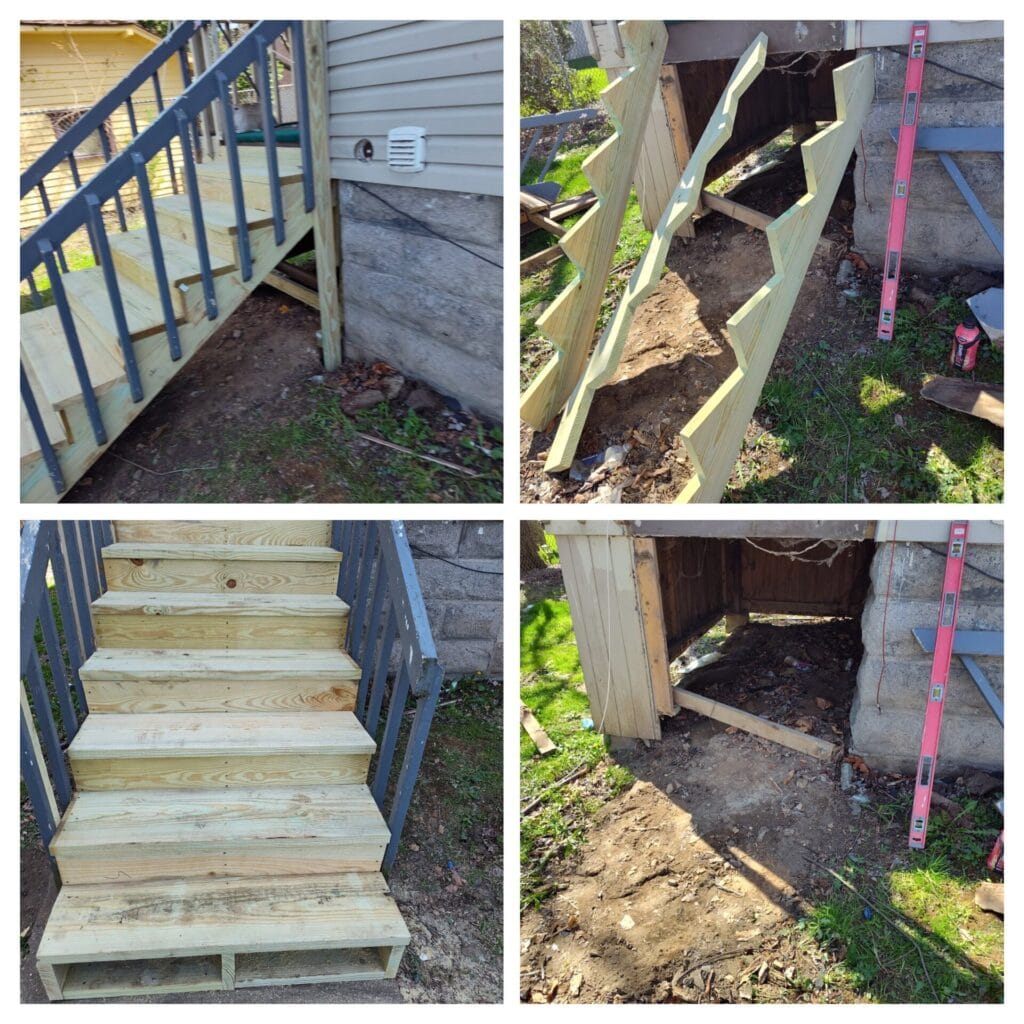
136 & 138 Weldon Ave
Customer needed front porch repaired/replaced immediately. The porch was rotted out from water damage and from years of neglect. We removed all the old railing and deck boards and getting us down to the decks joist framing which was all showing serious severe signs of deterioration. We Also noticed that the concrete pedestals for the porch’s roof support were hollow, and the roof pillars wasn’t even contacting the pillars at all. So, we Filled the pedestals with concrete and put 6″x6″ anchors in the concrete so they would set in the concrete while it dried. Once the concrete was dry, we carefully jacked up the porches roof and removed the old pillars and mounted new 6″x6″ pillars to the anchors we embedded in the concrete and attached them to the roofs front beam one at a time. Once we had all the new pillars set in place and everything was level we began removing the old framing for the porch. Once removed we attached a new back plate to building and made our new 2″x10″ double plate face plate that runs the whole length of the front of the porch. We then attached the two 2″x10″ side plates giving the porch a 1/8″ slope for run off. Next, we had to hang our 2″x8″ joist from one side of the porch to the other hanging them with joist hangers mounting them to the front and back face plates. In the middle of the porch where both doors are and where the steps meet the porch, we added 3 sets of double 2″x8″ joist supports for extra stability for anyone walking out their doors and or coming up or down the steps. When all the joists were in their place we went back through and added stability braces in-between each joist. Time to lay the deck boards then we made a new railing to wrap around the entire porch. To finish the porch off we wrapped the bottom of the porch with white picket lattice fencing.
